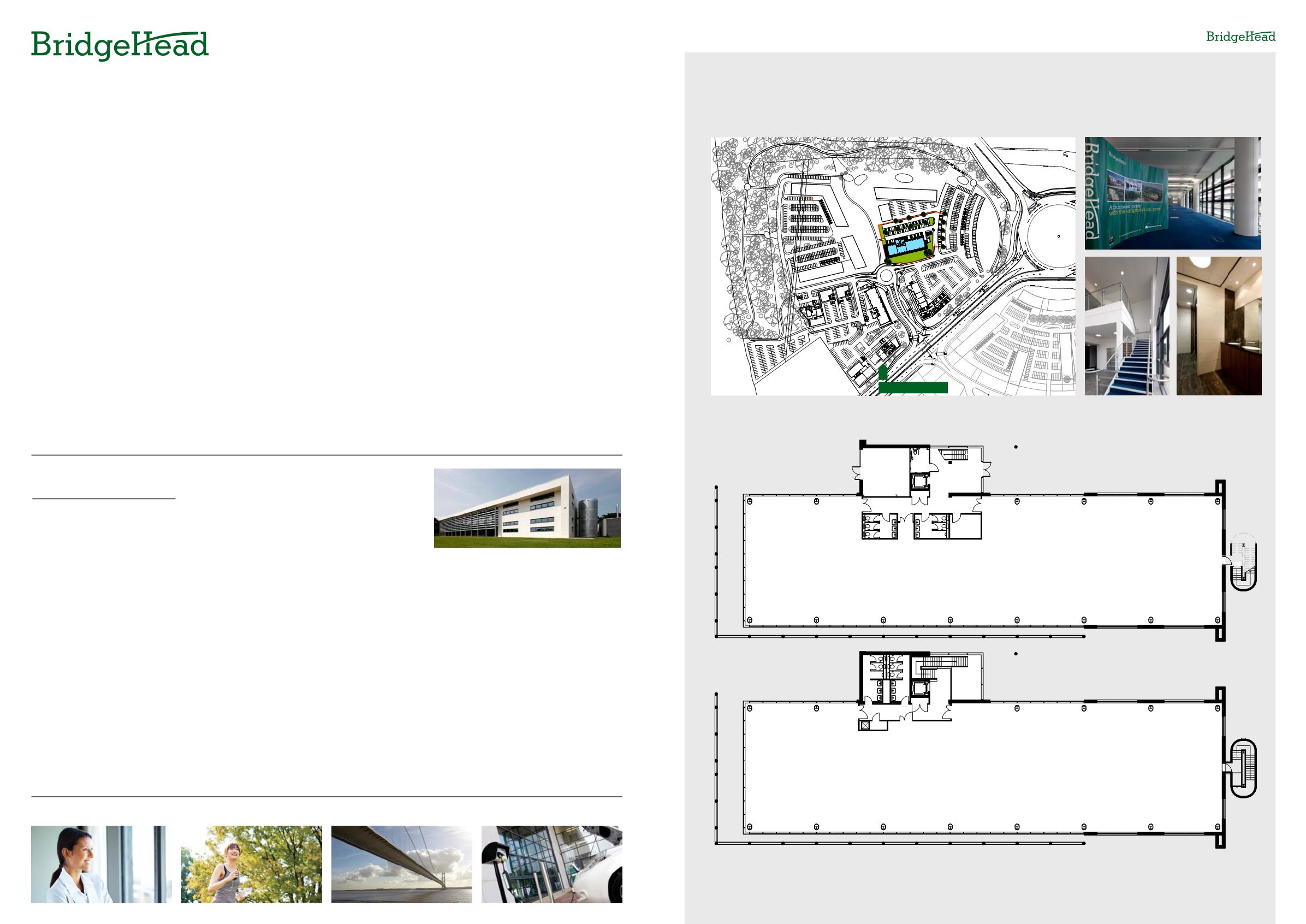
A business park …
with the emphasis on park
Office 5
Ground Floor Space
From 1,930 sqft (179 sqm)
to 7,675 sqft (713 sqm)
First Floor Space
From 1,930 sqft (179 sqm)
to 8,070 sqft (750 sqm)
Total
15,745 sqft (1,462sqm)
CONNECTIVITY
Together with KC we have ensured
a diverse high-speed fibre connectivity
solution (Business Lightstream /
100mbps) is integrated throughout
the Bridgehead scheme, to make
your work life easier, your business
more successful and your
connectivity future-proof.
Car Parking
86 Car parking spaces.
Specification
Grade A Office Space incorporating:
- Column Free Space Offering
Maximum Space Planning Efficiency
- Raised Access Floors
- 3.4m floor to ceiling height (against
usual standard of 2.7m)
- LG7 Interior Lighting
- Shower Facilities
- DDA Compliant
Cost efficient sustainable technologies:
- Solar Photo Voltaics
- Biomass Boiler
- Natural Ventilation
& Free Night Air Cooling
- PIR / Daylight Dimming Lighting
- Electric Car Charge Point
- BREAAM Very Good
- Expected EPC Rating of A
THE ENVIRONMENT
Over 40 per cent of the business park
has been landscaped, ensuring a
pleasant, healthier environment for
employees and visitors alike.
ADDITIONAL OFFICE BUILDINGS
In addition to Office 5, further plots are
available for individually designed
offices to fit a company’s bespoke
requirements.
TERMS
The building is available on a whole or
in part basis. For details of the diverse
lease options available please contact
us or our leasing agents.
Bridgehead
is a new generation business park, setting new
standards for commercial space. Situated at the very heart of the
Humber region, with fast, easy access to the country’s motorway
network, this ‘greenest’ of green commercial hubs offers a superb,
futuristic base for any business.
Occupying 50 acres at the foot of the landmark Humber Bridge.
Bridgehead has the capacity for 612,000 sq.ft. (56,856 sq.m.) of high
quality business space.
Office 5
is situated in the heart of the site providing high
specification space, ideal as a corporate headquarters, but
capable of division into individual floors or suites from 1990 sqft
(179 sqm) to a total of 15,745 sqft (1462 sqm). The building has a
superb feature entrance, incorporating a range of cost effective
sustainable technologies and is ready for fitting out by a new
occupier to suit their particular needs.
UP
UP
Ground Floor
First Floor
HTA
P
TOOF
FOOTPATH
office 13
office17
Site plan
BEAL HOMES


